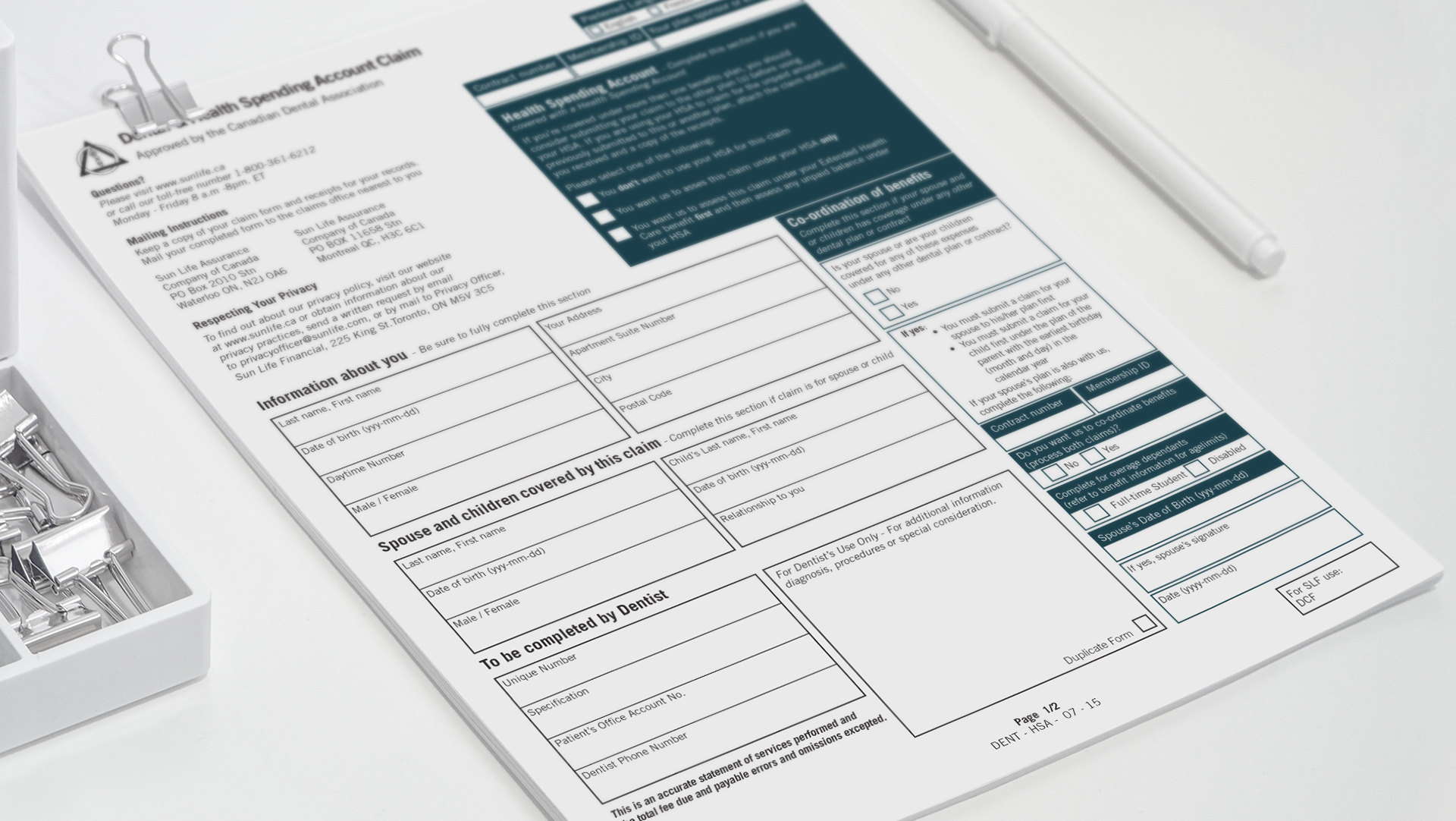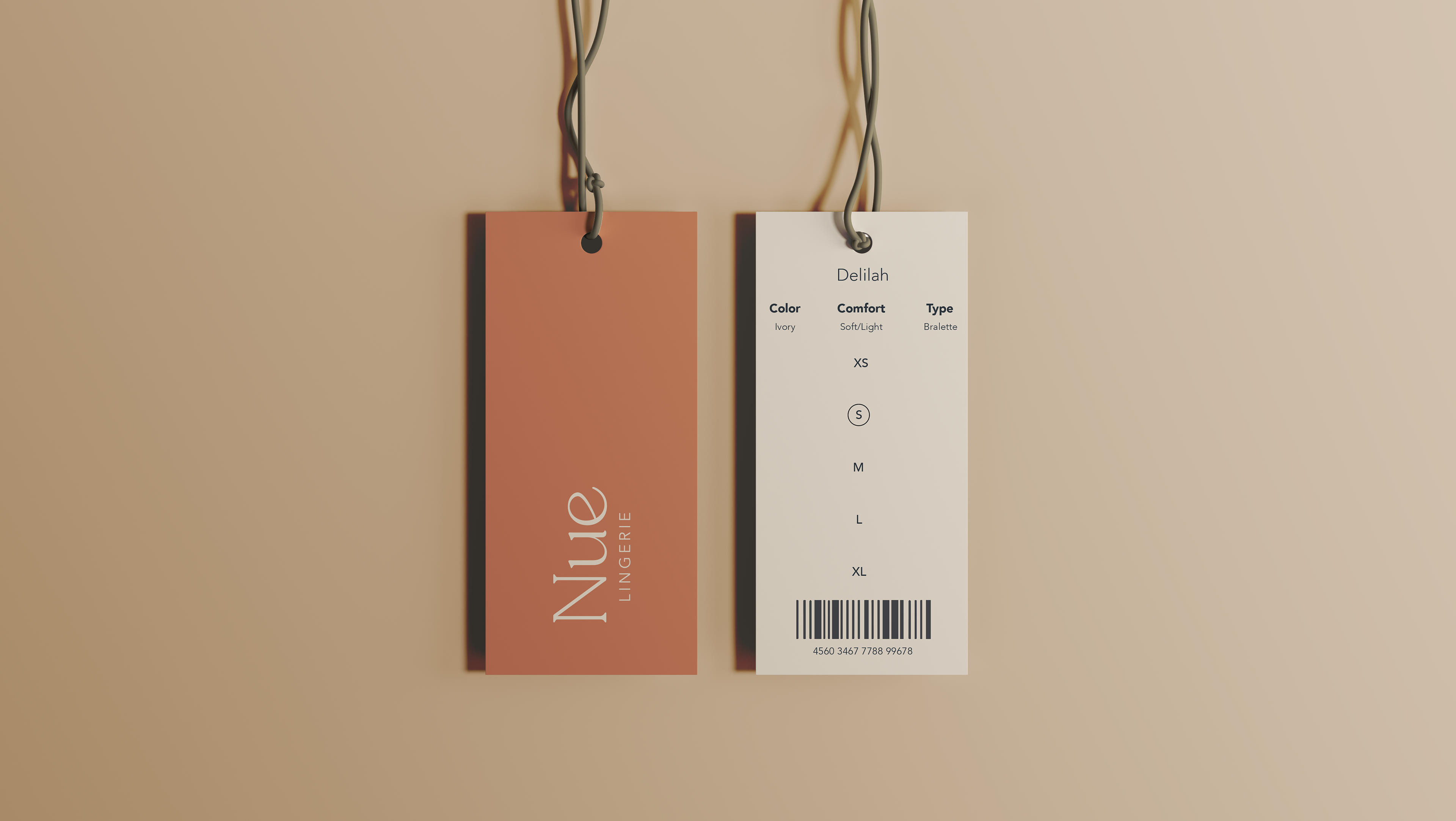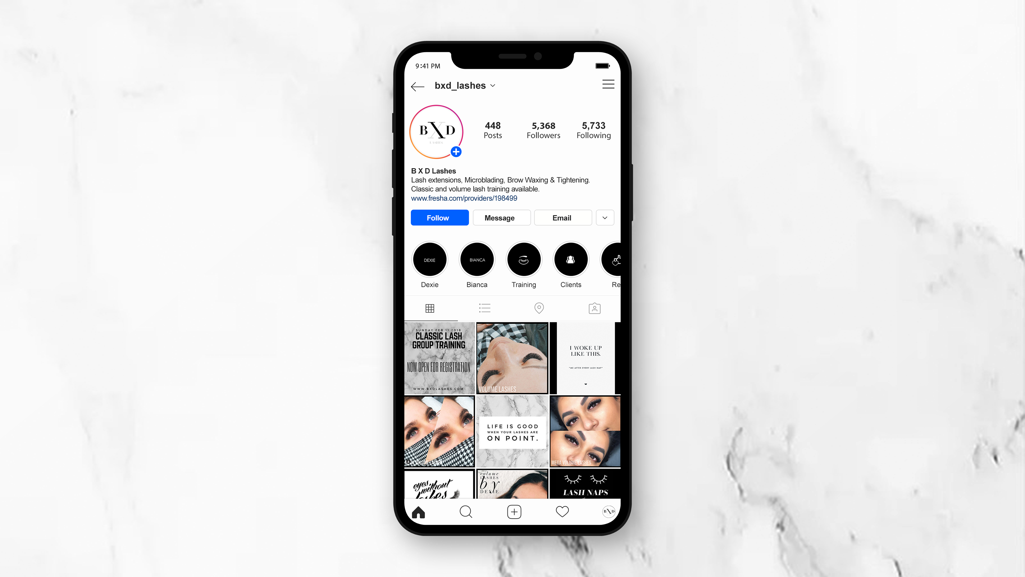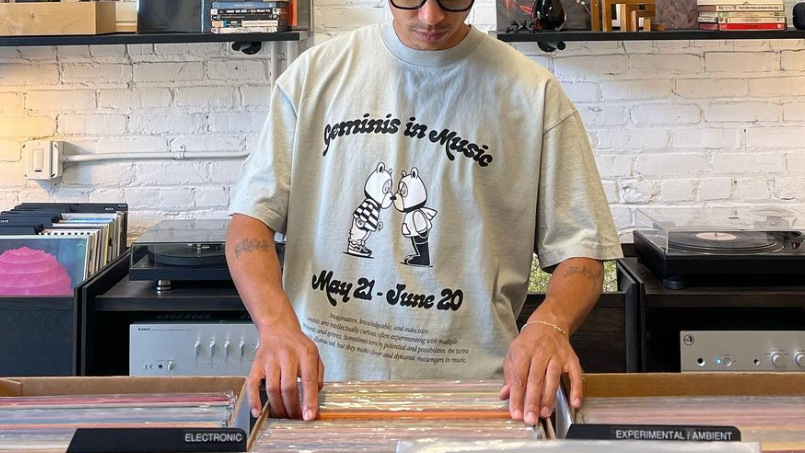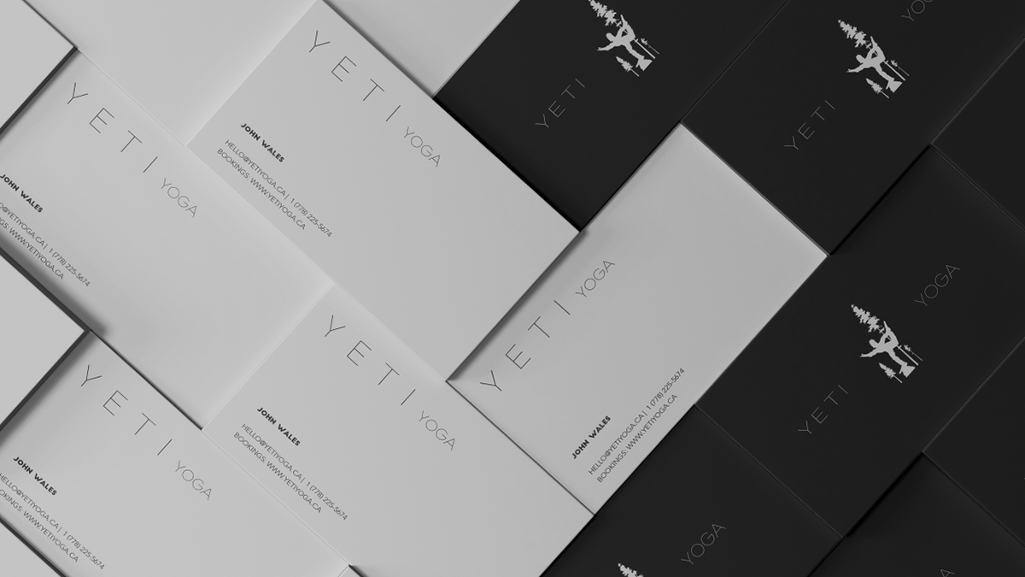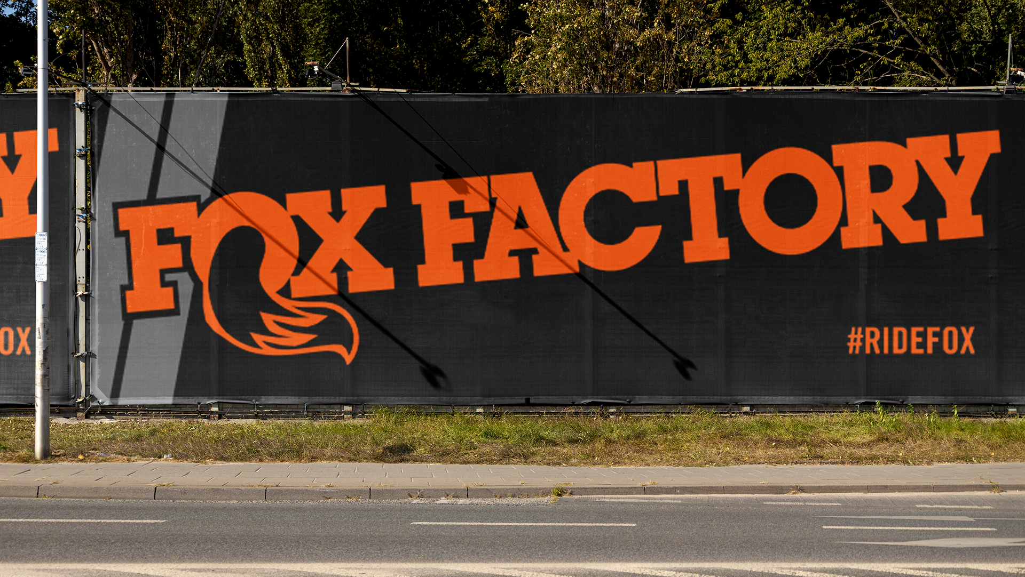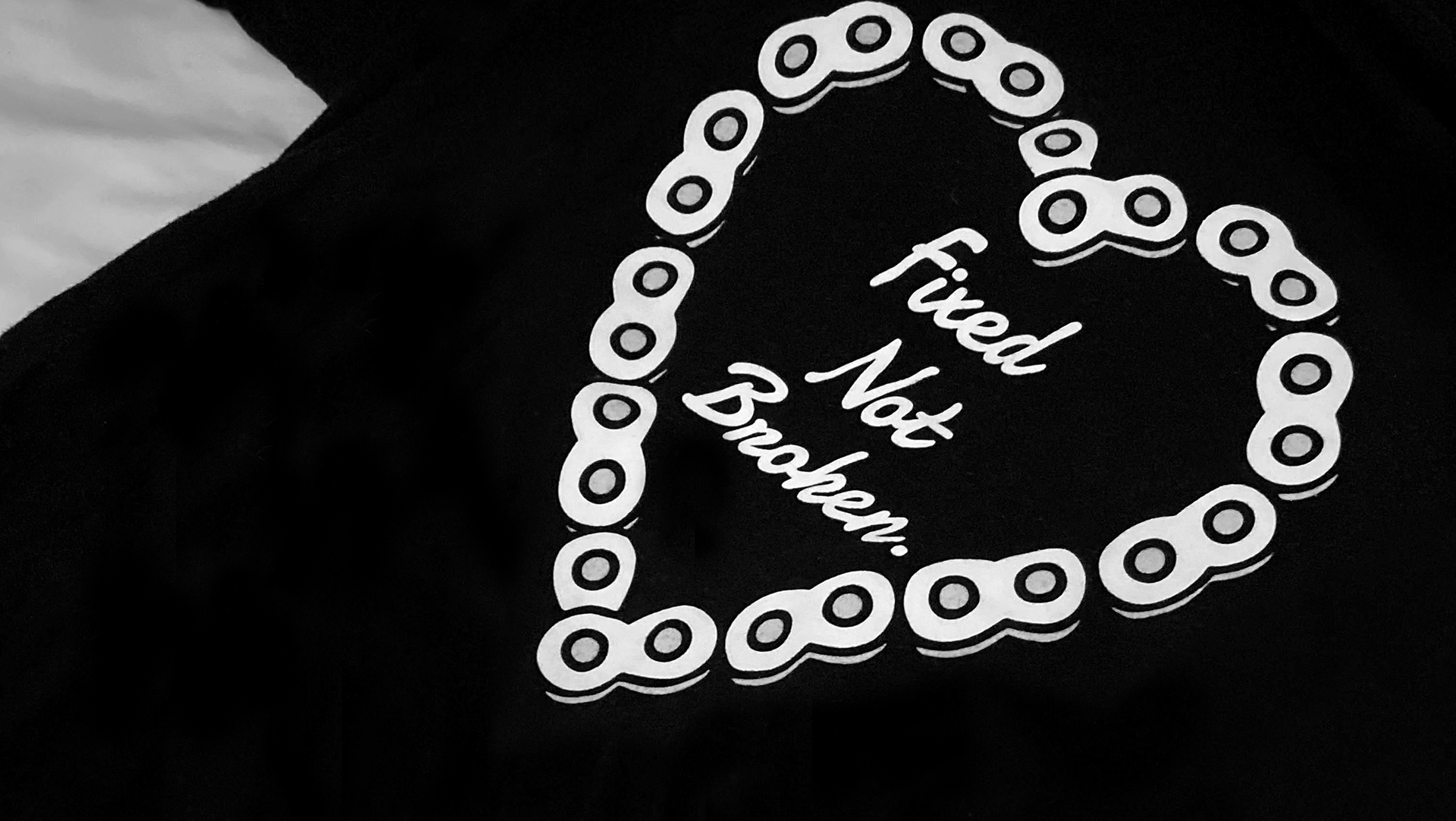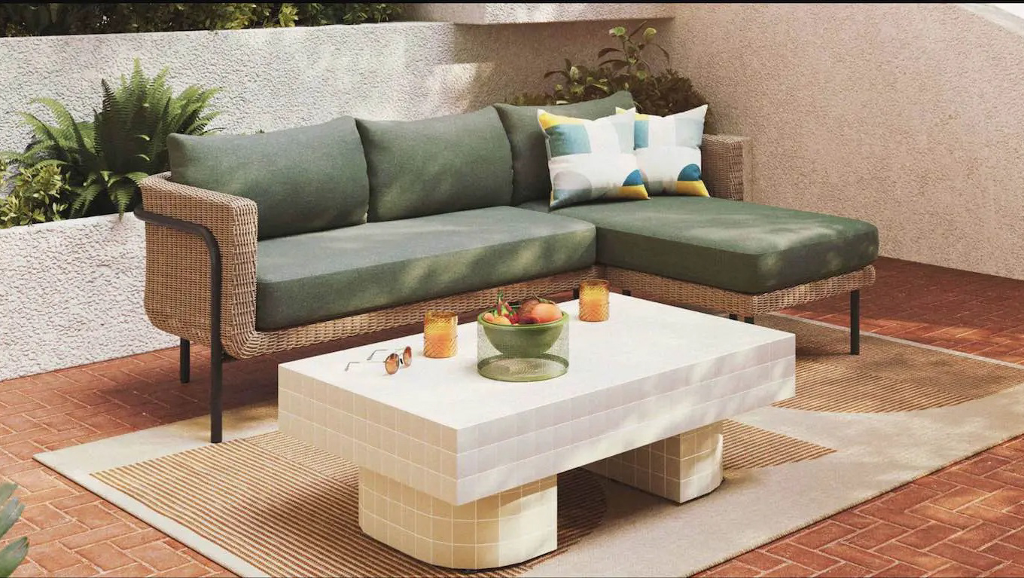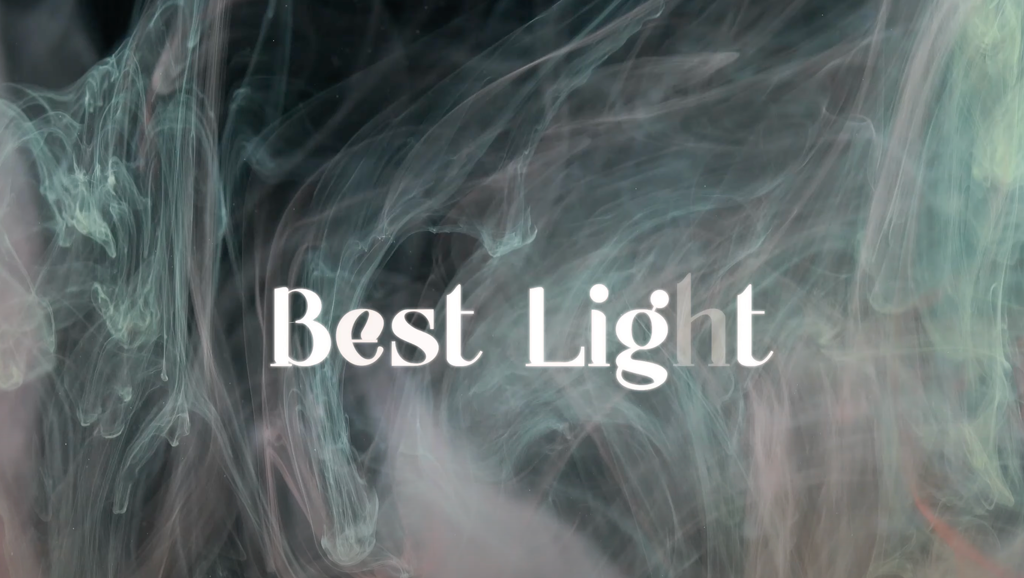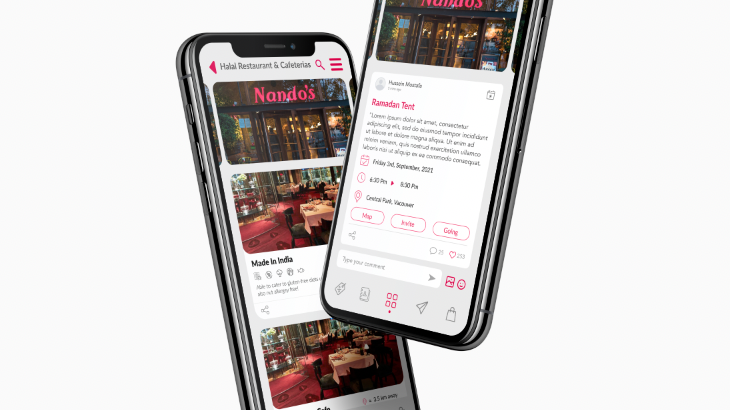This project was driven by my curiosity about transforming an AutoCAD drawing into a photorealistic rendering. I approached the process in four key phases: modelling the room, setting up lighting, applying materials, and furnishing the space with decor and plants.
I began by shaping a basic cube into a structured room, then used the camera tool to adjust the perspective—creating the illusion of a real interior. A key focus of the project was the interplay of natural light, specifically how it refracts through the window and interacts with the furniture. By emphasizing realistic lighting and material textures, I aimed to bring depth and authenticity to the scene.

